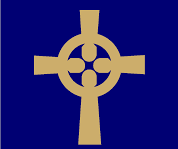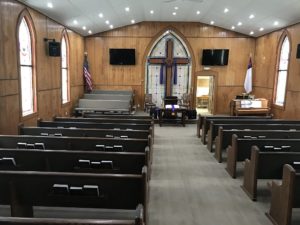Facilities
There are several facility photos below to familiarize yourself with our church campus. We encourage people to attend our services when they are in session. The work of many who have gone before us along with those of us who are current members has provided a nice place to participate in worship activities.
The sanctuary building dates to around 1903 and has been modernized with interior remodeling, climate control, excellent lighting, restroom both upstairs and downstairs with the upstairs including easy access and infant changing station.




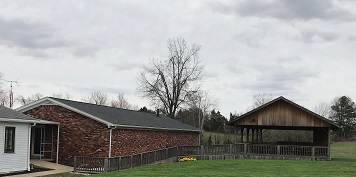

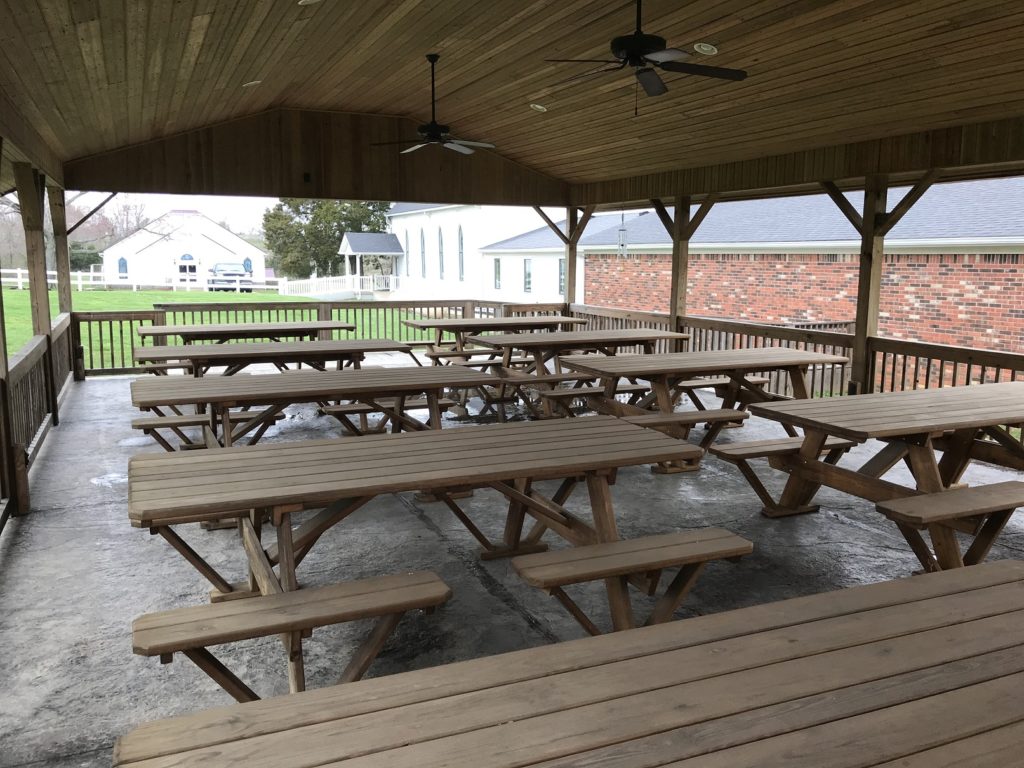



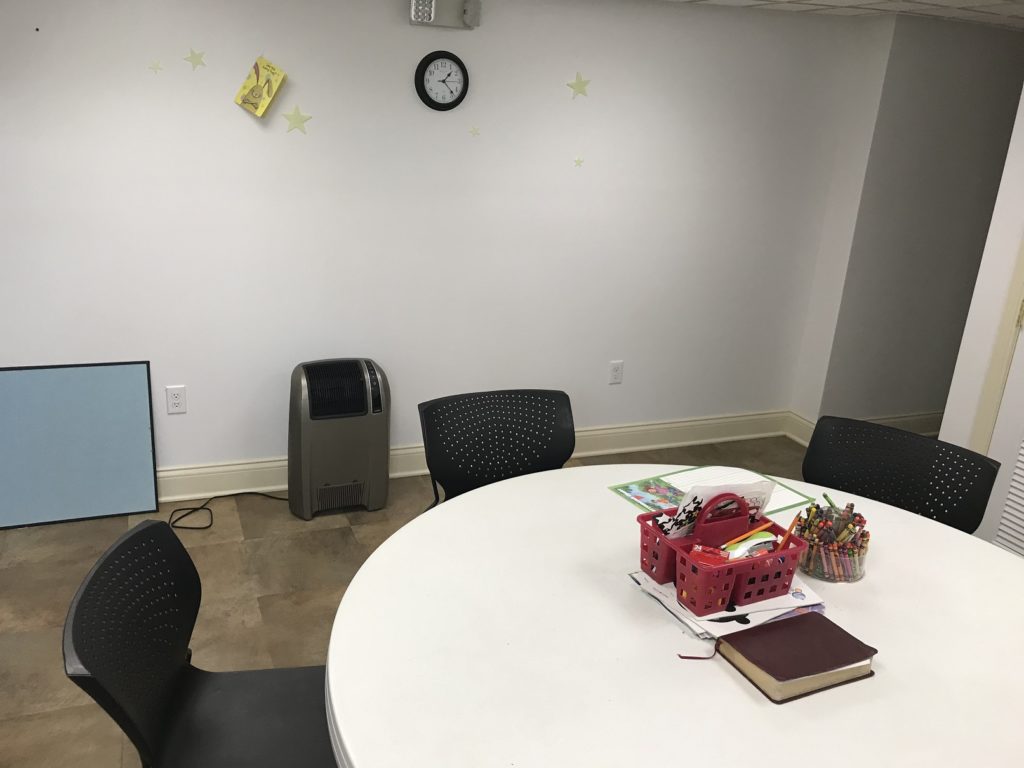





Total Page Visits: 1047 - Today Page Visits: 1
